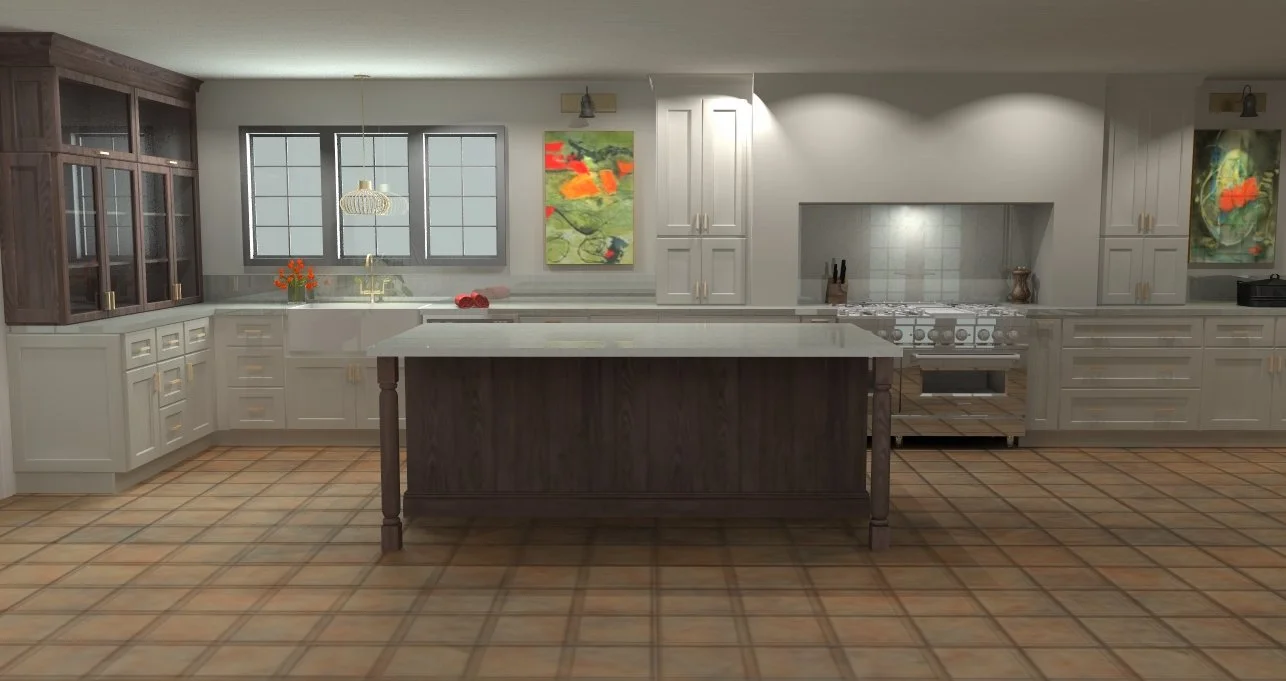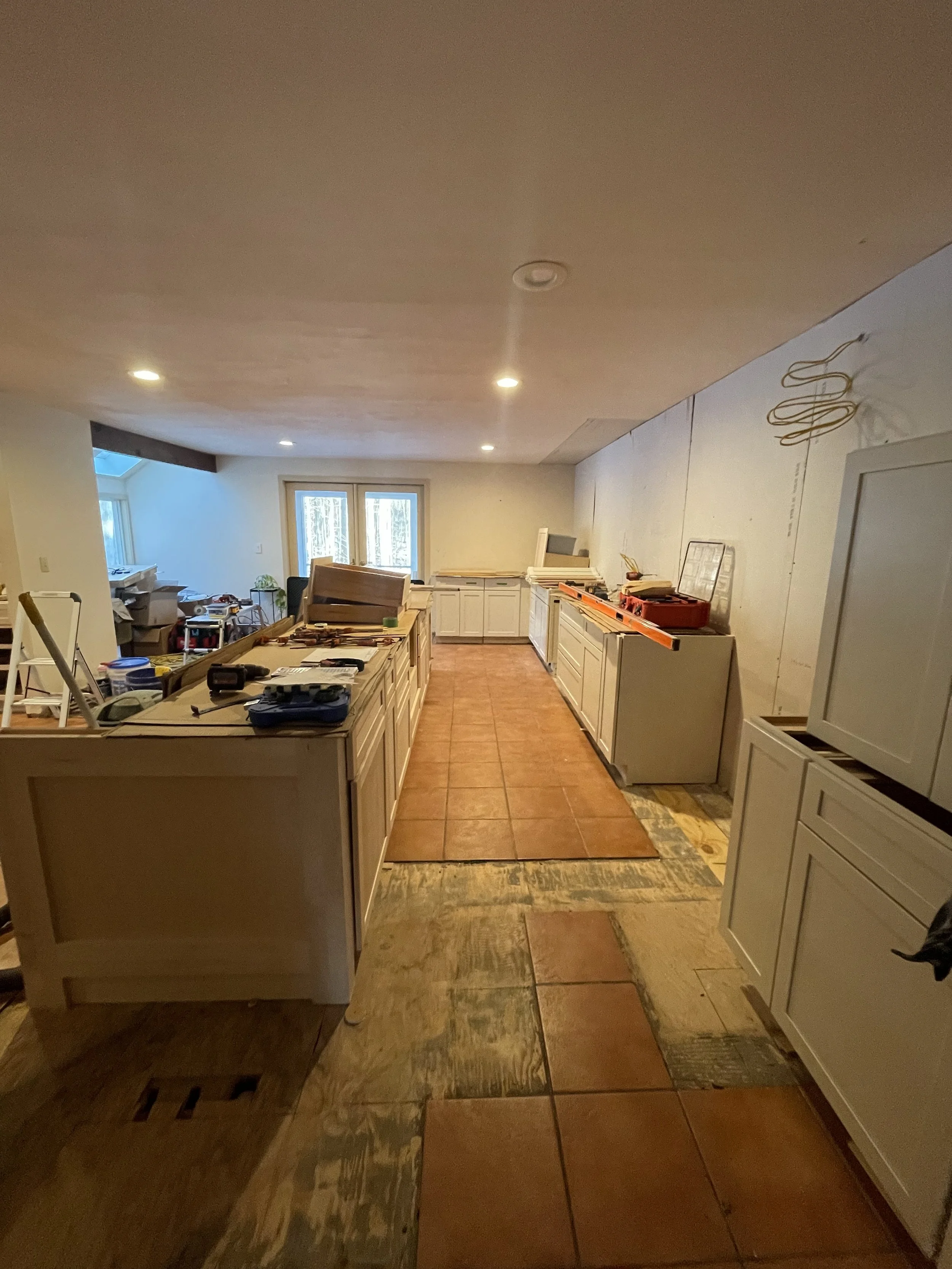Second Home Purchase & the Start of Renovations
In 2021, my ex-husband and I bought our second home in upstate New York. The house, for the most part, was my dream home. Just a 5 minute drive outside of small city, nestled on 10-acres with a spring-fed pond and most importantly, no neighbors on top of us to complain about our pit bulls. It was definitely a risk, we did not make a lot of money at the time, but I crunched the numbers and excitedly showed my then husband. I will never forget asking him “should we go for it?!” and to my surprise, he replied “Fuck it. Let’s do it.” Within a week we had an accepted offer and listed our current home for sale. Within 2 days, we had sold our house (which we had just finished renovating the week prior) and off to the races we went. On the day of the closing, actually at the table surrounded by lawyers and the home owners, we unexpectedly learned that our type of loan required 14% down. I could’ve puked…our offer was only for 10% down as we needed the extra money for closing costs and renovations. To make matters worse, our closing cost were very (VERY) underestimated…I’m still not sure how we got here. We couldn’t walk away from the sale of our home, and we already had our deposit cashed on the new house. As I looked at the numbers in front of me, I checked our bank account under the table on my phone. We would be left with about $1,000 to our name. We didn’t have much choice, which in hind sight was a good thing so we signed, moved in and saved for the next few years to renovate. Here is the original kitchen.
I recognized immediately that this is perfectly functional and I would never complain about having this kitchen for a few years. I would be lying if I said I wasn’t sad to leave my brand new kitchen to this 80’s style home but I knew with patience, I can save and turn this space into my dream. Again, in hindsight, I’m so happy we waited. In three short years, my style had gone from “millenial gray” to a more timeless style. I’m still not sure what to call my new kitchen style but you can decide for yourself.
In 2023 I began to work with my friend Lorine, owner of Maitri House Designs, who is an amazing kitchen designer on some mock ups for the space. She has the patience of a goddess. We must’ve gone back and forth 50 times until I had what I thought was perfect. We removed the seating area shown above, expanded the entire kitchen, added 3 windows and a very large island, which turned out to be about double what the mock up below shows.
I saved the below viral Pinterest image of my dream hood but knew that might also take a few years as I couldn’t even imagine the cost. After I cover the other renovation areas of the downstairs, I will cover all costs in a future blog post.
What I didn’t realize about your “forever kitchen” design, is how long decisions take, how many hours you can pour into it and how expensive the project can get. I had my estimates, I’m a numbers person but my go to advice, is to double it. Which sounds outrageous… but is almost always accurate. You might think how!? How do you need to double it? And it may not be double, but we were going for timeless, the whole “spend on quality now” and forever. Outside of hiccups like plumbing, HVAC and unexpected other issues, it just adds up.
This return vent was an unexpected hiccup that we had to find a solution for because it was right in the middle of the new pantry.
One thing you’ll notice is the original terracotta floors stayed. While they were definitely not my first choice, after hearing about an 80k price tag to redo the floors with wood, I suddenly loved the terracotta. I searched high and low for matching pieces to replace a good amount that were underneath the original peninsula island and other areas. The pieces I found were a touch darker and they needed to be cut down about an inch but it would have to do!
I’ll save you months of photos and boring updates just show you the final reveal. I can dive into more details later on, things I love, things I would still change (makes me want to cry thinking about changing items already) and cost.
I’ll go into details about my do’s and don’ts in another post, but biggest design mistake in this kitchen is that the cabinets to the left and right of the panel fridge, are not flush with the front of fridge. A mistake that one day, will cost me about $8,000 to replace with floor to ceiling pantry cabinets similar to the green entryway cabinets to the left and right of the bench.
Products used with links:
Top Knobs Polished Nickel Cabinet Knobs - Note: These are on the pricier side so I’ve listed a dupe as well!
Top Knobs Polished Nickel Cabinet Pulls - 5”
Top Knobs Polished Nickel Cabinet Pulls - 4”
Top Knobs Polished Nickel Cabinet Pulls - 7”
Top Knobs Polished Nickel Fridge Pulls
Kohler Widespread Artifacts Kitchen Faucet










