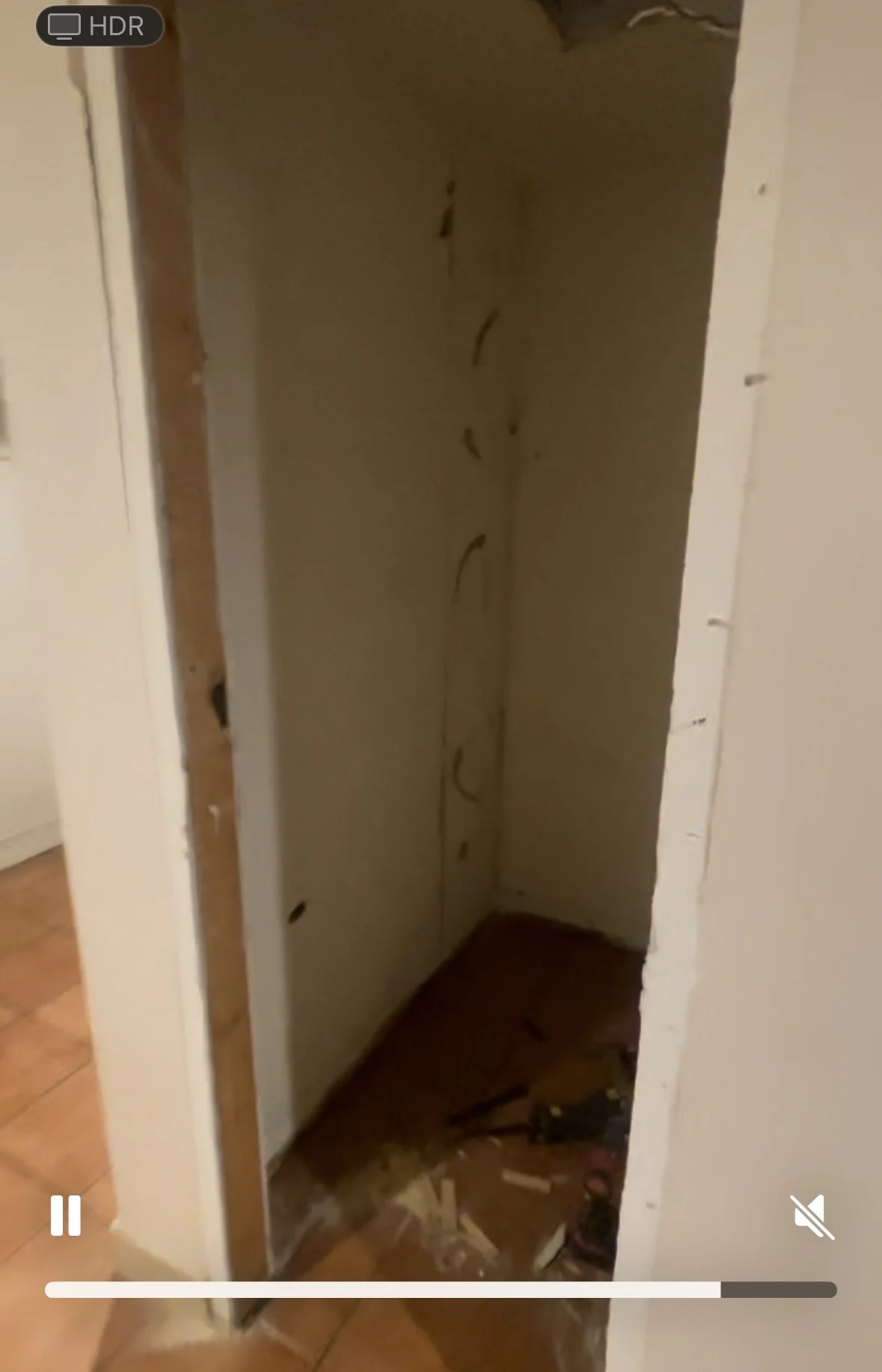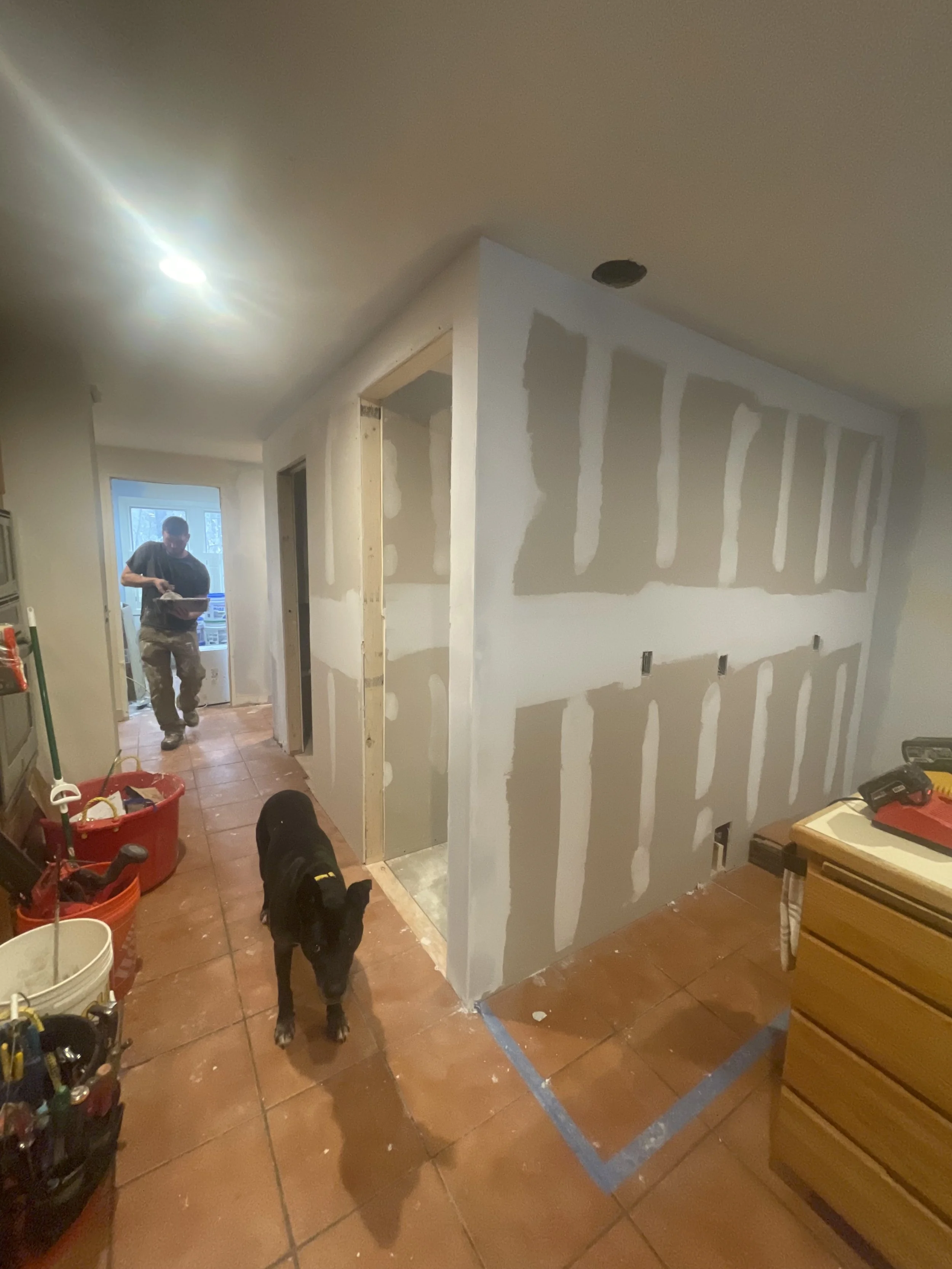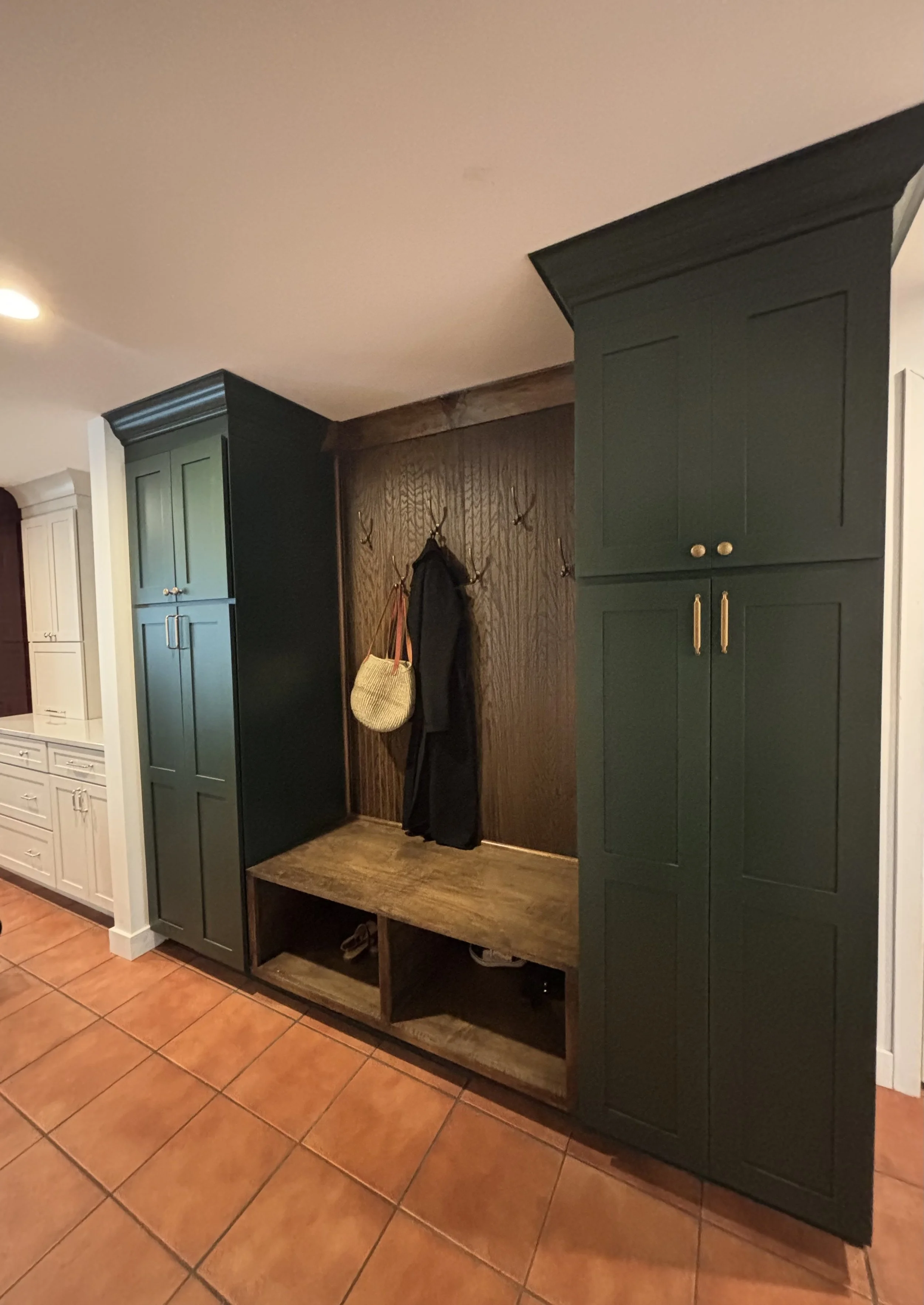Downstairs Renovations Part 2
When you originally walk into our home from the garage, you were previously met with a small pantry straight ahead, to the left was the half bathroom with the laundry located in a closet in the bathroom. If you took a right and you went right into the kitchen with the oven/microwave almost directly next to the garage door. In the image below, you can get an idea of the layout. The room straight ahead with the wood window treatments is the original laundry/bathroom. The room behind the fridge was the pantry and to the right of the stove, beyond the oven/microwave was a small closet and the entrance to the garage.
Above is the original pantry. For such a large downstairs space, this area was poorly designed in my opinion. This original pantry was turned sideways, which is a bit hard to explain over writing but if you check out my TikTok’s, you can see me explaining how it was changed into our half bathroom. The original half bathroom, was transformed into a large laundry room with a dog wash station. With 3 large dogs, on 10 acres, this was one of the best choices I made. My dogs are now trained to go immediately into the tub after walks to get their paws sprayed down and dried. While this might seem excessive, the amount of dirt and germs this stops from coming inside my house is worth it’s weight in gold.
This is the new pantry framed out. You can’t see it here but it is L shaped and much larger than you would think based off of this photo. The below photo is the beginning of the mud room/entry way bench that now sits across from the half bath and pantry entrance. The right side of the bench, where the pantry cabinet is, was where the small closet used to be. The left side of the bench is where the oven/microwave used to be. The small wall was newly built to provide the sense of separation from the entry into the kitchen. I went back and forth on whether this was needed or to just butt the countertops to the left side of the green cabinet, but I’m really happy with the decision to add the wall.
Above is the finished entry way bench / shoe storage and cabinets.
Above is the finished half bathroom vanity area.
Products used with links:
Bathroom Wall Sconce (set of 2)
Bathroom Faucet - Note: mine is sold out but I linked same brand / similar style





